|
Pictures
Please click on any of the pictures
for a larger view
|
|
|
|
|
[1] |
[2] |
[3] |
|
|
|
|
|
[4] |
[5] |
[6] |
|
|
|
[7] |
[8] |
[9] |
|
|
|
[10] |
[11] |
[12] |
Location & Maps
|
|
|
|
General
location within Arizona |
Location Map |
Aerial
map |
Floorplan |
36 Acre horse ranch nestled near the foothills of the Dragoon Mountains in southeastern Arizona. Sitting at approximately 4,700' elevation, this ranch offers a wonderful year round climate, private, direct access to thousands of acres of National Forest, breath taking views of the historic Stronghold of "Cochise" and the San Pedro River Valley. Close proximity to the historic destinations such as Tombstone and Bisbee as well as shopping, schools, etc.
The property is part of the Dragoon Mountain Ranch community, offering gated, private access, seclusion and privacy. Amazing, Arizona sunsets, beautiful mild days and quiet, star filled nights are just a few of the offerings that are getting harder and harder to find nowadays.
Sitting on this 36 acre ranch is a one of a kind, 7,166 sq.ft. custom home (3,955 living). Quality of construction and attention to detail can easily be recognized throughout this magnificent southwest/Spanish styled home. Built with natural elements of the southwest, this home is cool and quiet year round. Stucccoated adobe walls over 17" thick in a 20' by 30' gathering room has soaring 22' high saguaro rib ceilings with large viga beams, flagstone flooring, and large "Rumford" fireplace. The rest of the house has 10' ceilings and southern yellow pine floors. Three fireplaces, separate custom media/home theater that is wired throughout the home. Gourmet kitchen offers wire brushed cedar cabinetry, granite counter tops, sub zero refrigerator & freezer, two Fisher & Piykel dishwashers and a Viking stainless gas range with grill. Large adobe walled backyard with custom built in bar and bar-b-que. Complete R/V hookup.
Printable Brochure
 Please
click here to download (about 1.5mb) a
printable brochure in Adobe Acrobat format. If you get frustrated
trying to make this work on your computer, don't hesitate to ask us
to mail you a printed and bound brochure instead. Please
click here to download (about 1.5mb) a
printable brochure in Adobe Acrobat format. If you get frustrated
trying to make this work on your computer, don't hesitate to ask us
to mail you a printed and bound brochure instead.
Price
$795,000
Amenities
- Land:
- 36.02 Acres
- Driveway motion sensors (sounds chime twice over house ceiling speakers) also wired to open gate/intercom from any telephone.
- Entire length of driveway has electric and water for lighting and landscaping.
- 8 frost-free water outlets circle the House.
- Complete RV hookup: water, electric, and sewer.
- One-mile long walking or riding path around property.
- 12’ X 20’ X 8’ wooden shed.
- Utilities:
- All Underground.
- 400 amp Electrical service to house.
- Two telephone lines.
- Whole house surge protection installed.
- Well is 740’ deep; water is at 487’, two pressure tanks and 1500-gallon storage tank.
- Septic system has 1500-gallon tank.
- 1000-gallon propane gas tank plumbed to the utility rooms, workshop, kitchen stove, BBQ, and master bedroom fireplace.
- Separate Electrical service to well & RV hookup.
|
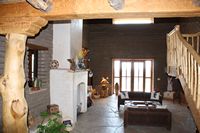
Fireplace |
- Structurally engineered adobe walls 16” and 33” thick with rebar enforced concrete bond beam at 10’ height.
- Stucco (Three (3) coat) almost 1” thick with 4’ X 8’ sheets of expended metal nailed to wall.
- Steel plate and I-Beam above all doors and windows.
- Well-insulated, 12" thick fiberglass batt R-38 ceiling insulation.
- In-ground air returns.
- Upgraded Marvin aluminum clad duo pane e-glass windows with screens included.
- All interior doors are custom wire brushed cedar.
- All door hardware is hand rubbed oiled bronze.
- Security - Motion and smoke detectors connected to central monitoring system.
- Computer network outlets.
- All windowsills, niches, and top of parapet are flagstone.
- Soil tested for structural problems (have report from testing Co.).
- All interior room entry/exits without doors are archways.
|
|
- Land:
- 36.02 Acres
- Driveway motion sensors (sounds chime twice over house ceiling speakers) also wired to open gate/intercom from any telephone.
- Entire length of driveway has electric and water for lighting and landscaping.
- 8 frost-free water outlets circle the House.
- Complete RV hookup: water, electric, and sewer.
- One-mile long walking or riding path around property.
- 12’ X 20’ X 8’ wooden shed.
|
|
- Utilities:
- All Underground.
- 400 amp Electrical service to house.
- Two telephone lines.
- Whole house surge protection installed.
- Well is 740’ deep; water is at 487’, two pressure tanks and 1500-gallon storage tank.
- Septic system has 1500-gallon tank.
- 1000-gallon propane gas tank plumbed to the utility rooms, workshop, kitchen stove, BBQ, and master bedroom fireplace.
- Separate Electrical service to well & RV hookup.
|
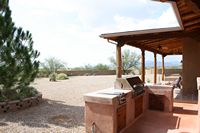 BBQ on on the porch
BBQ on on the porch |
- Home General:
- Structurally engineered adobe walls 16” and 33” thick with rebar enforced concrete bond beam at 10’ height.
- Stucco (Three (3) coat) almost 1” thick with 4’ X 8’ sheets of expended metal nailed to wall.
- Steel plate and I-Beam above all doors and windows.
- Well-insulated, 12" thick fiberglass batt R-38 ceiling insulation.
- In-ground air returns.
- Upgraded Marvin aluminum clad duo pane e-glass windows with screens included.
- All interior doors are custom wire brushed cedar.
- All door hardware is hand rubbed oiled bronze.
- Security - Motion and smoke detectors connected to central monitoring system.
- Computer network outlets.
- All windowsills, niches, and top of parapet are flagstone.
- Soil tested for structural problems (have report from testing Co.).
- All interior room entry/exits without doors are archways.
- Front Courtyard:
- Large Spanish style water fountain.
- Kiva beehive fireplace with boncos.
- Covered porch with Rustic corrugated roof, log columns and beams, and squared scored dyed concrete flooring.
- Enclosed by adobe walls with niches.
- Flagstone walkway.
- Several electrical outlets.
- Two frost-free water outlets.
- Back Courtyard:
- DCS BBQ with concrete counter top and sink.
- Bar with concrete counter top.
- Large 12’ gate.
- Enclosed by adobe walls.
- Several electrical outlets.
- Two frost-free water outlets.
- Garage:
- Epoxy painted concrete floor has 2” drop for easy cleaning.
- All walls and ceiling are finished.
- Two 8’X10’ electric roll-up insulated metal doors with remotes & exterior keyless opener.
- Florescent lighting.
- Workshop:
- Epoxy painted concrete floor has 2” drop for easy cleaning.
- Walls and ceiling are finished.
- 8’X10’ electric roll-up insulated metal doors with remote.
- Electrical outlets are 4’ high and one is 230v.
- Plumbed for gas heater.
- Large sink.
- Telephone, ceiling speakers, Multi-media control outlet.
- Full spectrum fluorescents lighting.
- Two skylights and East/West windows for even all day natural lighting.
- Storage room:
- Walls and ceiling are finished.
- Epoxy painted concrete floor.
- 4’ wide medal roll-up door.
- Florescent lighting.
- Built-in shelving.
- Utility Room - Garage:
- Trane XL1800 Heat Pump.
- 50 gallon electric water heater.
- Water softener.
- Re-circulating hot water pump.
- Honeywell Humidifier.
- Utility Room - North hallway:
- Trane XL1800 Heat Pump.
- 50 gallon electric water heater.
- Water softener.
- Re-circulating hot water pump.
- Honeywell Humidifier.
- Security room:
- Fire Safe bolted to floor.
- Laundry Room:
- Built-in ironing board.
- Full-spectrum florescent lighting.
- Custom wire brushed cedar cabinetry.
- Telephone, ceiling speakers, Multi-media control outlet.
- Wire brushed Southern yellow pine wood flooring.
- Large sink.
|
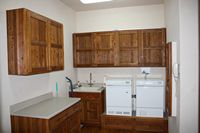
Laundry Room |
- Pantry:
- Custom Shelving.
- Nine Custom storage bins.
- Wire brushed Southern yellow pine wood flooring.
- Message Center hallway:
- Custom wire brushed cedar cabinetry.
- Granite counter tops.
- Wire brushed Southern yellow pine wood flooring.
- Telephone, Computer network, Multi-media control outlets.
- Kitchen:
- Custom wire brushed cedar cabinetry.
- Large center island with seating.
- Granite counter tops.
- Two Fisher & Paykel dishwashers.
- 48” Viking gas range with back splash, hood and warming shelf.
- Sub-zero refrigerator & freezer.
- Microwave oven.
- R/O unit.
- R/O water line to ice maker.
- Garbage disposal.
- Log beams and 1”X rough sawn lumber ceiling.
- Wire brushed Southern yellow pine wood flooring.
- Ceiling speakers, Multi-media control outlets.
|
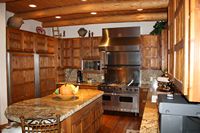
Kitchen |
- Kitchen Porch:
- Ceiling Fans.
- Outdoor speakers.
- Covered porch with Rustic corrugated roof, log columns and beams, squared scored dyed concrete flooring.
- Dining Area:
- 100+-year-old shutter from Mexico.
- Log beams and 1”X rough sawn lumber ceiling.
- Wire brushed Southern yellow pine wood flooring.
- Powder Room:
- Wire brushed Southern yellow pine wood flooring.
- Glass wash basin
- Rustic Mesquite counter top
- Powder Room hallway:
- Wire brushed Southern yellow pine wood flooring.
- Powder Room hallway closet:
- Wire brushed Southern yellow pine wood flooring.
- Den:
- Ceiling Fan.
- Log beams and 1”X rough sawn lumber ceiling.
- Telephone, Computer network, ceiling speakers, Multi-media control outlets.
- Wire brushed Southern yellow pine wood flooring.
- Hallway – South:
- Wire brushed Southern yellow pine wood flooring.
- Hand painted Indian Mural.
- Hallway – Center:
- Large 4’X7’ decorative entry door.
- Log beams and Saguaro Rib ceiling.
- Wire brushed Southern yellow pine wood flooring.
- Hallway – North:
- Wire brushed Southern yellow pine wood flooring.
- Hallway – North linen closet:
- Wire brushed Southern yellow pine wood flooring.
- Gathering Room:
- Ceiling Fans.
- Large Rumford fireplace, 4’X4’6” opening.
- Multi-media control outlet and custom floor speakers.
- Log beams and Saguaro Rib ceiling.
- Flagstone flooring.
- Gathering Room Porch:
- Ceiling Fans.
- Covered porch with Rustic corrugated roof, log columns and beams, squared scored dyed concrete flooring, and boncos.
- Loft:
- Log beams and Saguaro Rib ceiling.
- Unique custom log staircase.
- Custom built-in bookcase and desk.
- Telephone, Computer network, custom shelf speakers Multi-media control outlets.
- Carpeting.
- Media Room:
- Whole house wired for 6-zone interconnected home theater system.
(All equipment is optional.)
- ELAN Z Series Home System:
- Independently listen to 6 different music sources in up to 6 zones.
- Independently view up to 8 different video sources in up to 6 zones.
- Whole-House Paging.
- Whole-House Door Chime.
- Phone-to-Phone Intercom.
- Independent Access to 2 ELAN Door Stations.
- Two Distinct Door Chimes.
- Music-On-Hold.
- Caller-On-Hold.
- Off-Hook Alert.
- Telemute.
- Relay Activation via the Telephone.
- Log beams and 1”X rough sawn lumber ceiling.
- Carpeting.
- Ceiling Fan.
|
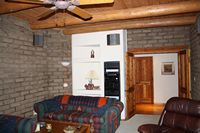 Media Room
Media Room |
- Guest Suite Bedroom:
- Wire brushed Southern yellow pine wood flooring.
- Telephone, ceiling speakers, Multi-media control outlets.
- Ceiling Fan.
- Guest Suite Closet:
- Wire brushed Southern yellow pine wood flooring.
- Guest Suite Bathroom:
- Wire brushed Southern yellow pine wood flooring.
- Tub/shower stall with copper slate titles and custom plumbing.
- Master Suite Bedroom:
- Log beams and 1”X rough sawn lumber ceiling.
- Wire brushed Southern yellow pine wood flooring.
- Telephone, ceiling speakers, Multi-media control outlets.
- Ceiling Fan.
- Master Suite Closet:
- Walk-in master suite closet with custom wire brushed cedar cabinetry.
- Wire brushed Southern yellow pine wood flooring.
- Master Suite Bathroom:
- Custom wire brushed cedar vanity with two levels, double sink, and copper slate titles tops.
- Large shower stall with copper slate titles and custom plumbing.
- Garden tub with copper slate titles enclosure.
- Wire brushed Southern yellow pine wood flooring.
- Master Suite Porch:
- Ceiling Fan.
- Covered porch with Rustic corrugated roof, log columns and beams, squared scored dyed concrete flooring.
|
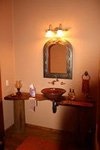 Custom washroom
Custom washroom |
Contact
Offered
for sale exclusively by:
Headquarters West, Ltd.
Shane Conaway
4582
N 1st Avenue
Tucson, AZ 85718
Phone (520) 792-2652, Fax (520) 792-2629; Cell (520) 237-1660
Email: info@headquarterswest.com
Web: www.headquarterswest.com/suenos
Disclaimer: This information was obtained
from sources deemed tbe reliable but is not guaranteed by the Broker.
Prospective buyers should check all the facts ttheir satisfaction.
The property is subject tprior sale, price change, or withdrawal.
|

