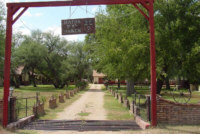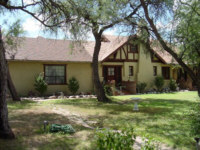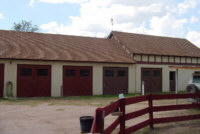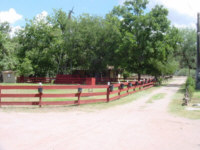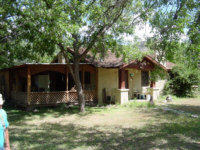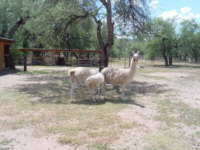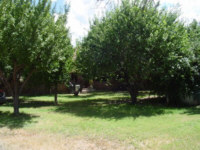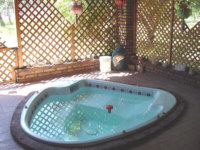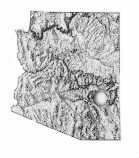Haidaway
Ranch
Graham County, Arizona
Photos
Please click on any of the pictures
for a larger view
|
|
|
|
|
[1]
Entrance to the ranch
|
[2] Main house
|
[3]
Barn
|
|
|
|
|
|
[4]
Entrance to the guest house
|
[5] Guest house
|
[6]
The locals
|
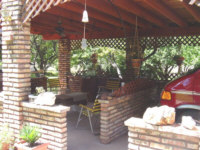 |
|
|
|
[7]
Carport
|
[8] Orchard
|
[9]
Hot tub
|
Location
& Maps
|
|
|
General
location within Arizona
|
The
Haidaway Ranch is located in Graham County in eastern Arizona near
Klondyke. Klondyke is approximately forty-two miles west of Safford,
the County Seat. Safford is approximately 164 miles southeast of Phoenix
the State Capital. The Ranch is on the northeastern side of the Aravaipa
Creek east of the Galiuro Mountains.
Property
Description
The Haidaway Ranch is a 10-acre residential compound/retreat. The
buildings include a large main dwelling (please see photo [2]
above), a guesthouse (photo [5]), and
a large barn/stable (photo [3]) that could
also be used as a garage and shop or for various hobbies or businesses.
The grounds are beautifully landscaped with large grass areas, numerous
fruit and pecan trees (photo [8]) as well
as abundant natural vegetation. The entrance to the ranch (photo [1])
is framed with Mexican brick pillars and automatic lights. There is
also an extensive automatic underground sprinkler system throughout
the property. The perimeter of the Ranch is fenced and the interior
is divided into several small pastures that are irrigated with sprinklers.
There are also water lines to these pastures for livestock.
Climate
This area has a mild year-round climate. Rainfall averages over fourteen
inches annually. The average temperature from mid-June until early
September is in the 80's, varying from the middle 60's at daybreak
to the high 90's in the afternoon. Temperatures do reach 100°
during some mid-summer days but typically cool down in the evenings.
Winter temperatures range from the 20's to 30's at night to the low
to mid 60's in the afternoon.
Improvements
The building improvements on the ranch include the main residence
(photo [2]), a guest house (photo [5]),
and a barn/stable (photo [3]). They are
described as follows:
Main Residence
This is a 3 level home with 3 bedrooms and 3 ½ baths. The main
floor is approximately 2,658 sq. ft. It includes a large eat-in Kitchen,
a breakfast room, a formal dining room a great room, two large bedroom
suites, a laundry room and 2 ½ baths. The basement is approximately
1,152 sq. ft., it includes a large recreation room, an office with
built-in desk and shelves, a walk-in pantry and a furnace room. The
loft/second story is approximately 905 sq. ft., it includes a bedroom
area, with one bathroom and a large storage area that could be converted
to an additional bedroom. Overall this house has approximately 4,700
sq. ft. It is constructed of adobe and wood frame with stucco and
the roof is wood and asphalt shingle. The floors are wood and concrete
and are covered with hardwood, ceramic tile and carpet. It is heated
with a wood burning and gas furnaces, there is also a fireplace in
the dining room. Hot water is provided with a solar hot water heater
with a gas hot water heater for back up, the second bedroom suite
also has its own hot water heater. There are many extra features in
this home including custom shelves and paneling, abundant storage
and a flexible floor plan (could easily be converted to five bedrooms).
The patio area is approximately 18' x 32' and consists of two areas
divided by a large brick fireplace. It has tile floors, Mexican brick
pillars and half walls and a ceiling with exposed wood beams. The
first area has a built-in below ground spa and the second area consists
of a built-in barbeque with an outdoor sink and a seating area. There
is also a carport that is similarly constructed that is 16' x 32'
it is divided by a half wall with a seating/recreation area in the
front. There are ceiling fans in both the patio and the seating area
in front of the carport.
Guest
House
This house is approximately 750 sq. ft. plus an addition that contains
approximately 192 sq. ft. There is one bedroom and one bathroom. The
addition could be used as a second bedroom or office. The house has
a large living room, full kitchen and is furnished. It also has a
large 16' x 13' covered patio and a small front porch.
Barn/Stable
The main building is approximately 2,750 sq. ft. The main area is
currently used as a shop /garage, it has five double garage/barn doors
for access. At both ends of this area are finished rooms that could
be used for offices, storage or tack rooms. There are also three stables
at one end of the barn with a hayloft. There is also an additional
room attached to the barn that is approximately 1,170 sq. ft. that
is currently utilized for hay and feed storage.
Water
Domestic water for the Haidaway Ranch is provided by a well with a
submersible pump. This well also provides water for the underground
irrigation system in place on the property.
Schools
Elementary and high schools are located in Pima and Thatcher. School
bus service is provided from Klondyke.
Utilities
Electricity is provided by Graham County Electric Co-Op and telephone
service is provided by Valley Telephone Co-Op. There are two propane
tanks on the property, one 1,000 gallon and one 500 gallon. There
is also a back-up diesel generator that provides electricity for the
Ranch during electrical service disruptions.
Price
$425,000
Terms
Cash,
submit term offers.
Comments
The Haidaway Ranch is a beautiful residential compound or retreat.
The scenic location offers privacy as well as access to some of Arizona's
spectacular wilderness areas such as Mt. Graham and the Aravaipa Canyon
Wilderness Area. This property would also be ideal for a rural home
based business such as a horse breeding facility.
Contact
Offered for sale exclusively by
Headquarters West, Ltd.
Steve D. Pendleton
810 N 2nd Street
Phoenix, AZ 85004
Phone: (602) 258-1647, Fax: (602) 340-0927, Cell:
(602) 228-9676
www.headquarterswest.com
steve@headquarterswest.com
-
and -
Bonnie
Garwood
Garwood Realty
HCR 4, Box 5018
Klondyke, AZ 85643
Phone: (928) 828-3335, or (877) 728-3335
bonnie@vtc.net

