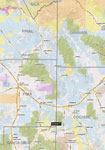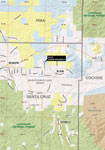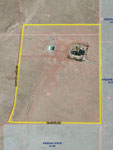*** OFF THE MARKET ***
36 Acre Equestrian Estate
Elgin, Santa Cruz County, Arizona
Pictures
Please
click on any of the pictures for a larger view
|
|
|
|
|
[1] |
[2] |
[3] |
|
|
|
[4] |
[5] |
[6] |
|
|
|
[7] |
[8] |
[9] |
|
|
|
[10] |
[11] |
[12] |
|
|
|
[13] |
[14] |
[15] |
|
|
|
[16] |
[17] |
[18] |
|
|
|
[19] |
[20] |
[21] |
|
|
|
[22] |
[23] |
[24] |
|
|
|
[25] |
[26] |
[27] |
|
|
|
[28] |
[29] |
[30] |
|
|
|
[31] |
[32] |
[33] |
|
|
|
[34] |
[35] |
[36] |
|
|
|
[37] |
[38] |
[39] |
|
|
|
[40] |
[41] |
[42] |
Location
& Maps
Please click on any of the maps
for a larger view
|
|
|
| Location map |
Neighborhood
map |
Aerial map |
Elgin is a small rural town in southern Arizona and is often linked to the adjoining town of Sonoita. At just under 5,000’ in elevation, the region is considered semi-desert grasslands. Historically run as ranchland - with cattle ranching still a major local industry - the Sonoita/Elgin area has also developed into one of Arizona’s prime wine producing locations. The local vineyards are active and draw tourists for wine tasting tours and festivals throughout the year. The Santa Cruz County Fairgrounds is set in Sonoita and has an active calendar which includes the county fair; a PRCA rodeo; live and simulcast horse racing on the weekend of the Kentucky Derby; and other festivals, activities, and equine events throughout the year. With the edge of Tucson located approximately 40 miles to the northeast of the main intersection, the Sonoita/Elgin area has drawn retired professionals and commuters to the community seeking the relaxed, rural lifestyle not available in the city. Tucson is the second largest city in Arizona and offers easy access to major medical services, the University of Arizona, Tucson International Airport, museums, Davis-Monthan Airbase, shopping, and a variety of entertainment and restaurant options.
Southeastern Arizona is a region steeped in history and western lore – from the famous shootout between the Earps and Cowboys at the OK Corral in Tombstone; to the conflicts with the Apaches, including Cochise and Geronimo, which flowed into the surrounding mountain ranges; to the documented travels of Father Kino as he made his way across the southwest. The area is also rich with natural wonders, including Cochise Stronghold; Texas Canyon; multiple mountain ranges; and Kartchner Caverns, a spectacular living cave.
With a mild climate, the area offers year round opportunities for a variety of outdoor activities including horseback riding, hiking, bicycle riding, motorcycling, and more. The average high temperature in Elgin reaches the low 90’s in June, with mornings in the 60’s. The average low temperature drops to the low 30’s in January, but the afternoons warm to the 50’s and low 60’s. The average rainfall in the area is around 12 to 15 inches, with most of the moisture coming during the monsoon season, typically lasting from early July to mid-September. Morning clouds build to beautiful afternoon/evening storms.
Property Description
Main House
Constructed in 2004, this three story, 6731 s.f., four bedroom, four bath home is an excellent example of the effortless combination of luxury and comfort. High end finishes, black walnut solid wood flooring, and a neutral, earth tone pallet, combine to create an atmosphere that is both refined and relaxing. A large porch overlooking the valley and distant mountains, with room for several seating areas, graces the front of the house. The gourmet kitchen – with Viking appliances, an additional wall oven with microwave and convection oven, dark green granite countertops, a large island, and custom cabinetry – could make anyone feel like a master chef! An eat-in breakfast nook, tucked into the bay window by the kitchen, is an inviting spot to enjoy a cup of morning coffee next to the warm pellet stove. Set off the kitchen, the formal dining room includes a wine bar and a row of windows for enjoying the view over the valley to the south during dinner. The spacious living room is anchored by an impressive, brick fireplace and includes enough room for additional seating areas, a piano, or even a game table. Accessed from the living room, an elevator allows passage from the first floor to the second as an alternative to the stairway. The second floor landing includes a comfortable alcove with kitchenette for enjoying a morning beverage or late-night snack without having to go down to the kitchen. With a large sitting area for watching TV or reading, a private balcony, and roomy on-suite, the Master Bedroom is impressive and inviting. The travertine tiled Master Bath includes an over-sized shower enclosure with shower heads and controls on either end. A claw foot tub is placed so that the view over the grassland can be enjoyed while relaxing in a warm bath. The laundry room is situated on the second floor with an extra door to the Master Bath for convenience. Three spare bedrooms and a full bath complete the second floor living space. The finished third floor with bathroom is open and bright, offering space for a game room, craft area, play room, or a multitude of other uses.
Garage & Guest House
Built above the five-car garage, the 1,738 s.f., two bedroom, ¾ bath Apartment was designed with the same attention to detail as the Main House. With an open floorplan, hardwood flooring, stainless appliances, granite countertops, tiled shower enclosure, and several balconies, the Apartment mirrors the style and relaxing atmosphere of the Main House.
Exterior Features
For outdoor enjoyment, a flagstone courtyard includes a built-in BBQ area, a fountain, a wisteria draped pergola, a collection of rose bushes, grapevines and blackberries, and a fenced kitchen garden. Multiple fruit trees – including apples, peaches, cherries, apricots, and pomegranates – a grassy area, and mature trees accentuate the exterior landscaping around the house and garage. Drip systems and sprinklers were installed for ease of maintenance of the landscaping. Behind the house, a hen house, goose yard, and dog run were built for the comfort and safety of the smaller animals.
Horse Facilities and Acreage
Rounding out the estate is a five-stall barn with a tack room and runs attached to the stalls for the horses. The property is flat with a slight roll off the hill, and there is plenty of room for additional barns, an arena, round pen, and paddocks. The entire 36+ acres has been perimeter fenced with quality, no-climb fencing for the safety of all the resident animals, and the entrance is equipped with a solar gate. The parcel is situated close to open State and BLM land for riding out and enjoying a day horseback.
Comments
This beautiful home was designed and built with care and attention to detail. With high-end finishes and set on 36+ acres of grassland, the property is priced below cost value to sell quickly.
Utilities
The utilities include electric from SSVEC, propane, a private well, and private septic. The Main house also includes a pellet stove for heat in the kitchen. The living areas are heated and cooled by three heat pump units, two electric and one gas. The home is equipped with efficient on-demand gas water heaters.
Taxes
2014 Property Taxes - $12,864.34
Price
$975,000
Printable
Brochure
 Please click here to download (about 2MB) a printable brochure in Adobe Acrobat format. If you get frustrated
trying to make this work on your computer, don't hesitate to ask us
to mail you a printed and bound brochure instead.
Please click here to download (about 2MB) a printable brochure in Adobe Acrobat format. If you get frustrated
trying to make this work on your computer, don't hesitate to ask us
to mail you a printed and bound brochure instead.



