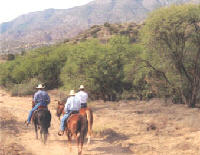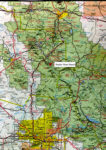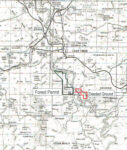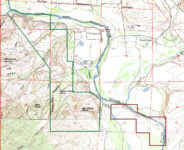Pictures
Please click on any of the pictures
for a larger view
|
|
 |
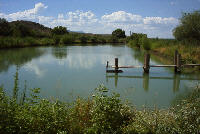 |
|
[1]
Horse pasture
|
[2]
Lane between irrigated pastures
|
[3]
Pond
|
|
|
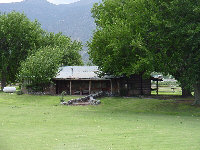 |
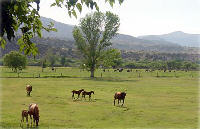 |
|
[4]
Riders on the rangeland |
[5]
Owner's dwelling
|
[6]
Content horses
|
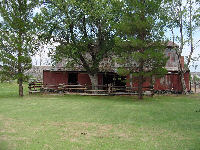 |
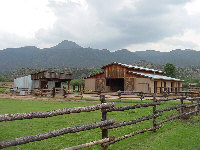 |
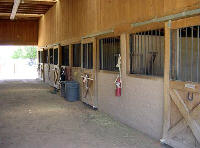 |
|
[7]
Barn
|
[8]
Horse barn
|
[9]
Interior of the horse barn
|
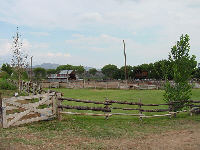 |
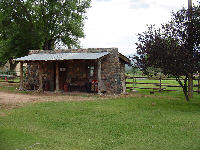 |
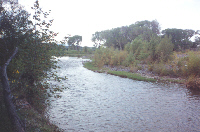 |
|
[10]
Roping arena
|
[11]
Tack room
|
[12]
Verde river (historic view)
|
Location
& Maps
Please click on any of the maps
for a larger view
|
|
|
|
|
|
General
location in AZ
|
Road
map
|
ADOT
highway map
|
Topo/Tenure
Map
|
Location
The Rockin' River
Ranch is located in Yavapai County in central Arizona near Camp Verde.
Camp Verde is centrally located approximately ninety miles north of
Phoenix, the State Capital. Communities within an hour drive include
Sedona/Oak Creek, which is 30 miles north of Camp Verde, Flagstaff,
which is 50 miles north, and Prescott, the Yavapai County Seat, which
is approximately 40 miles west of Camp Verde. The Ranch is located
along the Verde River near the base of Squaw Peak.
(Please see the road map above)
Size
|
Tenure
|
Acres
|
Notes
|
| Deeded |
209.41
|
according
to owner survey;
According to the Yavapai County Assessor there is 194.73 acres
deeded |
| USFS
Grazing Permit |
880±
|
(9
AU) |
| Total |
1,089.41
|
--
|
Property Description
The Rockin' River Ranch is a horse ranch and retreat along the southwest
banks of the Verde River. The property is currently operating as a
horse ranch and recreational retreat. The deeded land consists of
approximately 54 acres of flood-irrigated fields that have been divided
into six pastures. The balance of the property is utilized for building
sites, riparian/river and open rangeland. The buildings include a
large main dwelling/lodge, a small two bedroom/2 bath dwelling, a
managers dwelling, a bunkhouse, two horse barns, a tack room, a storage
building and a shop. There is also a new building under construction
that will include an office, a studio apartment, exercise room, laundry
facility, public restrooms (handicapped equipped) and two apartments.
Also included is a large lighted roping arena with announcer's stand,
shipping corrals, a round pen and a hot walker. The grounds are beautifully
landscaped with large grass areas with pine and cottonwood trees as
well as abundant riparian and other natural desert vegetation.
Climate
The Verde Valley has a semiarid climate with the majority of rainfall
occurring during July and August. Rainfall averages approximately
12 inches annually. Summers are characterized by warm days and cool
nights. During July and August, temperatures often range from the
low sixties in the mornings to afternoon temperatures in the upper
nineties. The winters are characterized by mild days, often rising
to the high fifties or low sixties in the early afternoon. Winter
nights can be cold, with early morning minimum temperatures typically
in the low thirties.
Building
Improvements
-
Main
Residence/Lodge Main Residence/Lodge
Approximately 2,915 sq. ft. including a 576 sq. ft. Arizona room.
Two story. Six bedrooms, four baths (one handicapped). Concrete
foundation and floor, concrete block and wood frame construction
with stucco, composition shingle roof. This dwelling has been completely
remodeled for a bed and breakfast. All of the bedrooms have French
doors to either a deck or patio. The floors are hardwood or slate.
There are commercial stainless steel appliances, three hot water
heaters, a soft water and reverse osmosis system. It has central
air conditioning and heating and a 400 amp electrical service. There
is a fireplace in the living room and an antique wood burning stove
in the Arizona room. There are three large decks on the upper level
and a patio surrounding the house on the lower level with three
covered areas.
(Please see photos [13-18] and
[27] on our additional
photos page)
-
Small Dwelling
Approximately 1,350 sq. ft. Two bedrooms, two baths. Concrete pillar
foundation, wood floor, frame with barn wood board siding, corrugated
metal roof. Covered 8'x 48' porch with wood floor, juniper posts
and corrugated metal roof. Covered porch 6'x 31' with brick floor,
juniper posts and corrugated metal roof. Antique wood stove, central
heating and air conditioning as well as evaporative cooling. Wireless
Internet equipped.
-
Office/Apartments
A new two story building currently under construction. The first
floor will include an office area, a laundry room, an exercise room
a studio apartment and two public restrooms. The second floor will
consist of two one-bedroom apartments. Office is wireless Internet
equipped.
(Please see photo [21] or vist our
additional photos page)
-
Foreman's
Dwelling
Approximately 1,530 sq. ft. Three bedrooms, two baths. Concrete
foundation and floor. Frame and adobe construction with plaster
exterior and corrugated metal roof. River rock fireplace. Approx.
672 sq. ft. of covered porches with river rock borders, juniper
posts and corrugated metal roofs. 17'x 24' carport with corrugated
metal roof. Evaporative cooling.
(Please see photo [22] or vist our
additional photos page)
-
Bunk
House
Approximately 672 sq. ft. Two bedrooms, one bath. Concrete foundation
and floor, frame construction with plaster exterior. Wood stove
with river rock base and wall, corrugated metal roof. Covered 8'x
48' porch with juniper posts and river rock floor, corrugated metal
roof. Evaporative cooling.
-
Horse
Barn
Approximately 2640 sq. ft. Concrete foundation with dirt floor,
concrete block construction with plaster exterior, corrugated metal
roof. Four oversized stalls with turnouts on each side of the center
breezeway. Adjacent to the horse barn is a new tack shed an feed
storage room.
(Please see photo [8] and [9]
above)
-
Barn
Approximately 4,140 sq. ft. Native stone and concrete foundation
with dirt floor. Wood pole and frame construction with corrugated
metal siding and roof. Six stalls and covered poultry coop.
(Please see photo [7] above)
-
Hay Barn
Approximately 1968 sq. ft. with 15' attached shed roof each side.
Open siding with pole frame, dirt floor and corrugated metal roof.
-
Tack Room
Approximately 263 sq. ft. Concrete foundation, flagstone floor,
river rock construction, corrugated metal roof, covered 7'x 21'
porch with juniper posts, concrete-river rock floor and corrugated
metal roof.
(Please see photo [25] on our additional
photos page)
-
Shop
Approximately 2,462 sq. ft. of which 782 sq. ft. is enclosed with
a bathroom, with the balance open front on dirt floor. Pole and
wood frame construction with corrugated metal backside and roof.
5'x 60' enclosed storage on concrete pad at back. Enclosed portion:
concrete foundation and floor, wood frame and siding with 12'x 23'
loft.
(Please see photo [23] or vist our
additional photos page)
-
Chicken
House
Approximately 600 sq. ft. Concrete foundation and concrete/dirt
floor, 2' rock base, balance wood frame and siding, plaster interior,
corrugated metal roof. Attached 25' x 30' woven wire and wood pole
frame pen with partition.
-
Arena
Approximately 140 ft. x 260 ft. overall, with 12 ft. wide lane on
one side. Constructed of V mesh wire on 2" x 6" lumber and wood
posts with 2" x 6" kick board and cap rail. Two 40 ft. x 80 ft.
holding pens. Chutes and boxes constructed of 2" x 6" lumber on
wood posts. Wood gates. Approximately 182 sq. ft. announcer's elevated
scoring booth with wood frame and siding with corrugated metal roof
on wood poles.
(Please see photo [10] above)
-
Corrals
The property also has a large set of working pens, horse pens
adjacent to the main barn, a round pen, and a hot walker.
(Please see photos [19] and [20]
or vist our additional photos page)
Site
Improvements
The Rockin' River Ranch site improvements include extensive wood rail
fencing around all of the pastures, electric tape in the dedicated horse
pastures, concrete irrigation ditches, a large irrigation reservoir
that is stocked for fishing, a commercial outdoor kitchen and barbecue
area with fireplace and smoker, extensive landscaping, fuel storage
area and tanks, and extensive electrical and lighting improvements throughout
the property.
Water
The water system for the Ranch is provided by four wells
with a submersible pumps with two large storage tanks with a total capacity
of approximately 13,000 gallons. Two of the wells are also tied to the
underground irrigation system in place on the thirty acres that could
be sprinkle irrigated.
Utilities
Electricity is provided by APS and Qwest provides Telephone
service to the Ranch. Gas is provided by several propane tanks throughout
the property and is delivered by private companies. Sewer service is
provided by septic tanks and domestic water is provided by the private
wells on the Ranch. Wireless Internet service is provided by Commspeed.
Schools
Elementary and high schools are located in Camp Verde. School bus service
is provided along Salt Mine Road at the Ranches entrance.
Price
$5,200,000
Terms
Cash, submit term offers.
Comments
The Rockin' River Ranch is an extremely rare find in Arizona. There
are very few large horse properties left in the Verde Valley and with
over a mile of frontage on the Verde River this property is truly unique.
The location is ideal. It is just over an hour from north Phoenix and
Scottsdale and thirty minutes from the red rocks of Sedona. The scenic
setting offers privacy as well as access to some of Arizona's spectacular
wilderness areas and historical sites. This is an exquisite horse ranch
and retreat that potentially could be utilized for a bed and breakfast
and commercial horse boarding facility or it would make a beautiful
year round home. These assets make the Rockin' River Ranch a great investment
opportunity.
Printable
Brochure
 Please
click here to download (about 1.1 MB)
a printable brochure in Adobe Acrobat format. If you get frustrated
trying to make this work on your computer, don't hesitate to ask us
to mail you a printed and bound brochure instead.
Please
click here to download (about 1.1 MB)
a printable brochure in Adobe Acrobat format. If you get frustrated
trying to make this work on your computer, don't hesitate to ask us
to mail you a printed and bound brochure instead.
Contact
Offered for
sale exclusively by:
Headquarters West, Ltd.
Steven D. Pendleton, steve@headquarterswest.com
810 N 2nd Street
Phoenix, AZ 85004
Phone: (602) 258-1647, Fax: (602) 340-0927, Cell: (602) 228-9676
Web: www.headquarterswest.com
Disclaimer: This information was obtained
from sources deemed to be reliable but is not guaranteed by the Broker.
Prospective buyers should check all the facts to their satisfaction.
The property is subject to prior sale, price change, or withdrawal.
|




