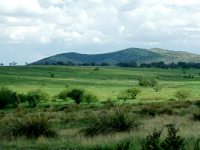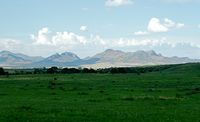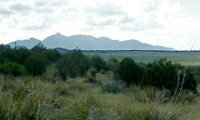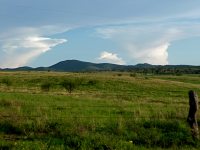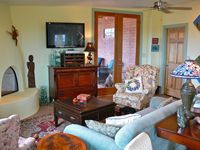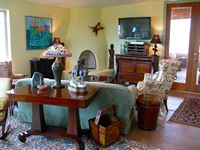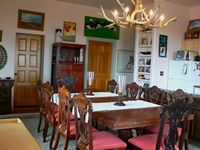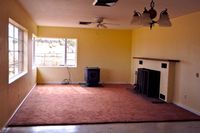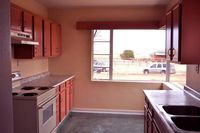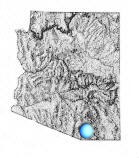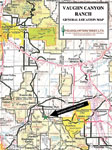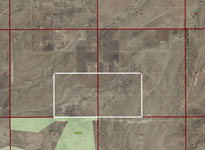Vaughn Canyon Ranch
Santa Cruz County, Arizona
Pictures
Please
click on any of the pictures for a larger view
|
|
|
[1] |
[2] |
[3] |
|
|
-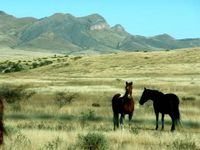 |
[4] |
[5] |
[6] |
|
|
|
[7] |
[8] |
[9] |
|
|
|
[10] |
[11] |
[12] |
|
|
|
[13] |
[14] |
[15] |
|
|
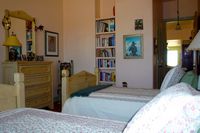 |
[16] |
[17] |
[18] |
Location
|
|
|
General
location
in Arizona |
Location
map |
Aerial map
|
The Vaughn Canyon Ranch is located 7¼ miles southeast of Sonoita, Arizona. There are three ways to reach the ranch by established roads. From Sonoita to the ranch gate using the west side of the Vaughn Loop Road it is a distance of 11 miles. From Sonoita to the ranch gate using the Parker Canyon Highway (State Highway 83) and the eastern end of the Vaughn Loop Road it is 12 miles. And from Sonoita to the northern boundary of the ranch via Fairview Drive, it is a distance of 9.2 miles.
General description
The Vaughn Canyon Ranch is a three hundred twenty acre parcel of prime Southeastern Arizona grazing land one-half mile wide by one mile long that has remained intact since it was homesteaded. Its mile-long southern border at the base of the Canelo Hills shares boundary with the Coronado National Forest for a distance of one-half mile. The ranch is made up of gently rolling grassland traversed by Vaughn Canyon, a seasonal riparian area. Vaughn Canyon is a tributary to the Babacomari River and, eventually, to the San Pedro River.
Climate, elevation, and precipitation
The general elevation of the ranch is 5,090 feet above sea level. Its climate is exceptional for year-round living, ranching, and recreation. Summers and winters are relatively mild, and annual rainfall usually ranges between 14 and 16 inches. Summer daytime temperatures seldom reach 100º F, and generally run in the upper 80’s and lower 90’s. Summer nights are cool. Winter days are pleasant, with afternoon temperatures usually in the 60’s and, occasionally, in the 70’s and even the lower 80’s. From November through March, nights frequently bring temperatures below freezing in the early hours of the morning. Occasionally, there is a little snow.
Forage and Vegetation
Predominantly rolling grassland, there is a strong variety of grasses, forbs, shrubs and trees on the Vaughn Canyon Ranch. Outstanding perennial grasses include blue grama, sideoats grama, hairy grama, sprucetop grama, plains lovegrass, green sprangletop, vine mesquite, Texas timothy, curly mesquite, and cane beardgrass, as well as others. A few annuals are also present. Shrubby species include cliff rose, manzanita, mountain mahogany, ceanothus, and mountain laurel. Alligator juniper trees, cottonwood trees and black walnut trees are found along Vaughn Canyon.
Improvements
The Living Quarters and Barn
Constructed in 2006 and added on to in 2012, the living quarters are contained in a 3169 square foot building. The barn facilities comprise approximately 1,520 square feet of the structure and the apartment occupies about 1649 square feet, which includes a 213 square foot screened porch. The apartment was originally designed to be occupied while the owners established the ranch pastures and horse improvements and built their permanent residence. The intent was to use it as a guesthouse thereafter. With the recent addition, however, this makes for a very comfortable and spacious two bedroom, two bath home. It is bright and open with many windows and lovely views from every room.
The apartment: The living quarters consist of the following… two bedrooms, two bathrooms, a 16’ x 22’ living room with kiva fireplace, off of which is an huge (6 ½’ x 13’) storage closet with numerous built-in, adjustable deep shelves and in which is an upright freezer; a 17’ x 24’ dining room/kitchen that includes two built-in bookcases and two closets and off of which is the 6’ x 8 “butler’s pantry”/laundry room with appliance counter, an under-counter drinks refrigerator and numerous shelves. The floors in the original part are 3’ x 3’ terra cotta colored concrete squares and 5 ½’ x 6’ taupe grouted colored concrete rectangles in the new construction. The transitions between the colors are sills of lovely natural mesquite. Ceilings are 10’ high in the original structure and 9 to 8’ pitched in the new construction (living room and screened porch). Windows are double glazed and vinyl-sashed - they never need paint. Each bedroom is equipped with a ceiling fan, each has its own closet, and the southwest bedroom has its own built-in book case. The apartment is cooled by air conditioning, heated by a propane-fired forced air gas furnace, and water is heated using propane gas, as well. Internet access is provided by Rural Net, and TV service is provided by satellite dish. The apartment enjoys spectacular and intimate views, is nicely finished, and its quality of construction is high.
The apartment is accessed through a double French door from the new 213 square foot screened room, with matching taupe colored concrete floor and ½ slump block walls. To the East of the screened porch and accessed through a top-screened door with doggie door panel is a partially covered taupe colored concrete slab with a 7’ square hot tub and a small seating area. There is also here a safe and secure large grassy “dog enclosure” defined by electro-braid electric fence perimeter.
The Barn: The barn facilities are divided by a central walkway into a west side and an east side. The west side includes two 12’X16’ horse stalls with heated auto-waterers and Dutch doors that open to the outside. Both stalls share an outdoor, fenced-in turn-out area. To the north of the turn-out area is a 7’ X 15’ storage room that is accessed from outside the barn. Inside, high quality stall hardware by Innovative Equine is made of plastic-coated steel. On the east side of the central walkway are a heated one-half bath room, a generously large tack room, and a feed room. The tack room is graced by a Majestic wood stove.
The barn is entered from the south through double 12’ sliding doors. Opening these doors grants access to the central walkway. The north end of the central walkway contains a well-drained 9’ X 14’ horse shower supplied with hot and cold running water. The central walkway is floored with three-quarter inch rubber flooring. The barn facilities are properly vented, interior doors are steel-clad, and interior stall lights are “horse proof.” The barn facilities have been thoughtfully and caringly constructed and are of excellent quality.
The Wood Ranch House
The original ranch house on the Vaughn Canyon Ranch was destroyed by fire around 1950 or 1951. It was reconstructed on the original foundation with burnt adobe in 1951, and served as the Wood family residence until the current owners purchased the ranch and built their residence attached to the new barn. This three-bedroom, two-bathroom house has been most recently used as a rental and/or caretaker residence. In October 2012 it was renovated maintaining the period appeal. It has revealed itself to be a charming, bright, spacious 2,000 sf home. With fresh paint inside and out, polished old linoleum floors, some new carpet and updated bathrooms, it is a lovely and inviting home, a very appealing rental property or a ranch manager’s residence. There are beautiful views from every window. In addition to the three bedrooms, two baths and spacious living spaces, there is a kitchen with lots of cabinets and room for a table and chairs. There is a huge mudroom with storage space galore and there are two “bonus” rooms with windows lining the entire outside walls with views that would make ideal offices, exercise spaces or playrooms. The living/dining room boasts a very efficient fireplace and a pellet stove. The yard is completely fenced for dogs, or to keep local critters out of your garden.
Other Improvements
Livestock working facilities include a new 60’ steel round pen, a new steel arena, and a horse and cattle sorting and handling alley. Three miles of newly installed smooth wire fences define three major horse pastures of about 100 acres each. The old, original garage/shop is still in use; it is a tin-sided building with a corrugated tin roof that is in good condition.
Also renovated spring 2012 is a 12 x 26 storage building. It is tight and secure with concrete floor and entrance ramp, extra insulation, a 4' steel door and solar-powered, temperature controlled roof vent fan. It is corrugated metal clad and has one window.
Water
Water is provided by a private well on the property. The well is about 200 feet deep, and the static level of the water in the well has been measured at around 39 feet. Productivity of the well has been rated at nine gallons per minute. The well is equipped with a solar powered submersible pump that delivers water to a 1,700 gallon underground water storage tank. Another submersible pump, located in the storage tank, pressurizes all of the domestic and livestock water used on the ranch. A second, smaller, above-ground storage tank is also part of the system.
Utilities
Electrical power is supplied by Sulphur Springs Valley Electric Co-op. Telephone service is provided by Qwest.; Sewage treatment and disposal is accomplished by septic tanks and leaching fields.
Schools
Elementary and Middle School grades K through 8 are available at the Elgin School. High School grades 9 through 12 are offered at Patagonia Union High School. High school students also have the option of attending Cienega High School or Empire High School in the Vail School District, or Buena High School in Sierra Vista.
Zoning and property taxes
Vaughn Canyon Ranch is zoned GR (General Rural) by Santa Cruz County. Property Taxes for 2011 were $2,379.58.
About the area
The ranch is close to the vineyards and wineries of the Sonoita-Elgin area, the Las Cienegas National Conservation Area, Patagonia Lake State Park, Kartchner Cavern State Park, the Nature Conservancy’s Patagonia-Sonoita Creek Sanctuary for birds and other wildlife, the historic ghost towns of the Patagonia area, and the communities of Sonoita, Canelo, Elgin, Patagonia, Sierra Vista and Nogales, Arizona.
Price, terms, and conditions
Reduced to $1,850,000 from $2,100,000; cash or present terms offer.
Remarks
Pieces of land as beautiful as the Vaughn Canyon Ranch seldom become available in this part of Arizona. Essentially, the Vaughn Canyon Ranch has had only two owners since it was homesteaded early in the 20th century. Like the careful (and preferred) choice of so many homesteaders, this property is blessed with a lot of rich, high-volume forage-producing soil. It is the type of country that once made this area famous for its cattle ranches, and is now making it famous for its vineyards. The outstanding grass production found on the Vaughn Canyon Ranch is hard to match anywhere in the Sonoita-Elgin-Canelo area- or, for that matter, anywhere else in Southern Arizona.
The Vaughn Canyon Ranch affords its next owner a tremendous range of possibilities. It could be kept intact and held as an investment; or it could simply be used as a personal residence. It could be further developed as a horse ranch, or it could be subdivided or developed. Other possibilities are numerous. The ranch is situated in a real estate market that has been historically and consistently strong, and this property rests at the edge of the Coronado National Forest on the interface between development and open space; between settled and unsettled land; between the present and the past. The future is here.
Printable
Brochure
 Please click here to download (about 1.2
MB) a printable brochure in Adobe Acrobat format. If you get frustrated
trying to make this work on your computer, don't hesitate to ask us
to mail you a printed and bound brochure instead.
Please click here to download (about 1.2
MB) a printable brochure in Adobe Acrobat format. If you get frustrated
trying to make this work on your computer, don't hesitate to ask us
to mail you a printed and bound brochure instead.
Contact
Offered
for sale exclusively by:
Headquarters West, Ltd.
Sam Hubbell
PO BOX 1039
Sonoita, AZ 85637
Phone: (520) 609-2546, Fax: (520) 455-5018
Email: info@headquarterswest.com
Web: www.headquarterswest.com/vaughn

