*** SOLD ***
Rancho San Gabriel
Santa Cruz County, Arizona
Pictures
Please click on any of the pictures
for a larger view
|
|
|
|
|
[1]
|
[2]
|
[3]
|
|
|
|
|
|
[4]
|
[5]
|
[6]
|
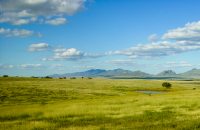 |
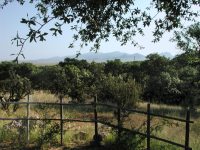 |
|
|
[7]
|
[8]
|
|
|
|
|
-
|
Location
& Maps
Please click on any of the maps
for a larger view
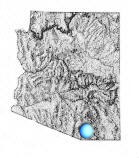 |
|
|
|
|
General
location within Arizona
|
Road
map
|
Aerial
Image of the entire parcel
|
Aerial
image of improvements
|
Overview
This stunning ranch estate is situated on 94 acres of picturesque rolling
grasslands located an hour south of Tucson in the developing wine country
of southern Arizona.
The
unique 4,000 square foot main house, two charming adobe guest houses
with a total of four bedrooms, a three-stall barn with attached apartment,
thirty acres of potential vineyards and a variety of land split possibilities
offer immediate luxury along with long term development opportunities.
Fenced pastures and abundant water will welcome horses, alpaca and other
animals.
Land
Gently rolling hills comprise 4 main pastures and 3 small pastures while
scrub oaks and desert appropriate landscaping, including miniature fruit
trees, surround the buildings. Approximately 30 acres have tested well
for growing wine grapes. The property abuts the Coronado National Forest.
Water
& Utilities
The property offers a 350 foot well with a static water level at 180
feet and an estimated flow of 50-100 gallons per minute. An underground
irrigation system feeds the landscaping. Water lines are placed near
the acreage identified for a potential vineyard. Underground utilities
serve all buildings.
Deed
Restrictions
Commercial activities allowed on the property are agriculture or animal
husbandry.
Rancho
San Gabriel's primary 94 acres can be split into a maximum of four equal
size parcels, each allowed a main house, guest house, caretaker's house
and barn.
Main
House
The main house elegantly combines Spanish Colonial and Arizona ranch
house features while embracing green building technology. Walls are
14" thick masonry construction. Passive solar heat and cooling
are backed up with conventional utilities. Custom designed tile and
hardware along with hand-carved doors and cabinetry enhance the comfortable
living room, intimate octagonal dining room and charming kitchen with
its breakfast nook.
The
master bedroom spa suite caters to health and relaxation with its indoor
lap pool, hot tub, mirrored exercise area and study.
Additional
features in the main house include a library, office, screened dining
porch, darkroom, pet-grooming room, six fireplaces, 24 skylights (including
5 which open), flagstone flooring with radiant heat, an upper floor
observation room with sleeping banquettes and an outdoor roof deck reinforced
for dancing. The forty-eight angles around the perimeter of the house
reveal inspiring views of mountains and oak-juniper woodlands throughout
this gracious and creatively designed home.
The
main house comprises 4,009 square feet plus two car garage and was built
in 1992.
Casitas
Built with passive solar design, the two casitas are constructed of
cement stabilized adobe. Each has a beehive fireplace, kitchen cupboards
made of local dried saguaro ribs, floors and countertops of polished
Saltillo tile and outstanding mountain views.
-
One bedroom, one bath with living/dining room and kitchen - 752 square
feet
- Three bedroom, one bath, living room, dining area, kitchen - 1,174
square feet.
Barn
with apartment
Barn has three stalls and a large storage area - 1,496 square feet
Apartment is a one bedroom, one bath with living/dining/kitchen area
- 571 square feet.
Elevation
and climate
Rancho San Gabriel enjoys the milder climate of the Mountain Empire
at 5,000' elevation and is adjacent to the Coronado National forest
for unlimited hiking and horseback riding.
Additional
Information
|
Developed
over a period of nine years, Rancho San Gabriel was established
by 1992 as a tranquil, inspiring, rejuvenating 'Garden of Eden'
set in the beautiful Sonoita, Arizona rangelands. The unique hilltop
setting chosen for the compound offers views of 14 mountain ranges
and tree studded rolling grasslands.
Richard
G. Brittain of the University of Arizona's Department of Architecture
was selected to create the architectural designs for the property.
Mr. Brittain camped out on the property for many weekends prior
to deciding on sites for the buildings. His specialty, desert
appropriate dwellings, ensured that all the houses are optimized
for sun in the winter and shade in the summer. Forty-eight angles
around the perimeter of the main house capture mountain and landscape
views from every window, so that the outdoors is presented as
the artwork of the indoors.
|

Saint Gabriel, featured over living room fireplace
|
The two casitas and the barn with attached apartment were built
first. Brittain's designs for the two cement stabilized adobe casitas
serve as models for proper self sufficient dwellings anywhere in
the desert. The builder for the casitas and the barn was John
Ochoa of Tucson, whose craftsmanship is noticeable in the tasteful
construction and details of these little houses. Living within earthen
walls, gives the feeling of comfort and protection.
Finally, contractor for the main house, Jerry Browning of Tucson,
gets full credit for the high quality of construction. Browning's
experience and skill enabled him to overcome the many complexities
in the design of the main house. High ceilings and 14-inch thick
double walls, soft plastered corners and arches, and radiant heat
under the flagstone floors are all elements requiring meticulous
care.
The team who built Rancho San Gabriel have created a true work of
art. The intent was to have the buildings fit in with the natural
outdoor plants, trees, and views as part of the living space. State-of-the-art
construction was married to an interior decor which echoes the Mexican
Spanish Colonial period combined with a contemporary southwestern
ranch style. Luxurious interior details such as hand-carved wooden
doors and cabinetry, custom designed hardware and tiles, tasteful
selection and placement of sculpture, paintings and wall adornments
complete the warm ambience of this special property.
|
|
Interior
Details
Main house interior rooms include: two bedrooms, two and a half
baths, indoor pool and spa, library, office, living room, dining
room, kitchen, laundry room, animal room, two car garage with large
storage room, and a third-floor room with bancos and an outdoor
dance terrace. The home has six Count Rumford fireplaces of Spanish
Colonial design. The living room, octagonal dining room, library,
kitchen, and bedrooms are luxuriously enhanced by uniquely designed
tiles, hardware, hand-carved doors and cabinetry.
|
|
| Five
of the twenty-four skylights open to the stars - including one over
the master bed. The house abounds with special touches and good
taste which is reflected in sunlit charm. |
|
| The
owner designed custom original hardware for all the doors. This
photo shows the diamond pattern featured in hardware and tile placement
throughout the main house. Brass diamonds are superimposed over
a metal alloy which resembles pewter. These door pulls are inside
the hand carved mahogany front door to the main house. The pewter
look is mirrored in the staircase's banister, whose posts are a
bird's nest design imported from France. |
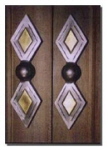
Custom hardware
|
|
Lighted
niches on either side of the front door display gold gilt altar
pieces from an old church in Mexico.
|

Lighted niche
|
| The
kitchen cabinets are custom designed, made of alder wood. The horizontal
stripes are made from local saguaro ribs and the handcarved medallion
in the center is mahogany. |
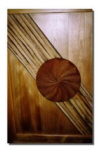
Kitchen cabinets made of alder wood, saguaro ribs and mahogany
|
| This
is an iron wall sconce in a fleur de lys pattern, holding a large
candle. Two of these frame an archway in the living room opposite
a large wood burning fireplace flanked by hand carved wooden doors.
|
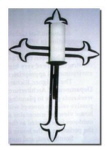
Iron wall sconce
|
| A
handcarved wooden cherub is on display in the master bedroom. The
main house of Rancho San Gabriel could be called "Casa de Los Angeles"
because it houses a large collection of angels. Finally, a diamond
pattern is echoed throughout the house in custom designed hardware
as well as in the placement of colored tiles in various locations.
|
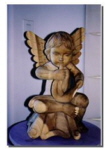
Hand-carved wooden cherub
|
Casitas
The two casitas provide comfortable and charming private living
space for family and friends. Each casita has its own beehive fireplace
and complete utilities. The front patios afford outstanding mountain
views.
Both passive solar casitas are cement stabilized adobe structures
designed perfectly for the desert environment. The owner lived in
both casitas while the main ranch house was being completed and
can attest to the special cozy feeling one experiences living in
an adobe house.
Kitchen cupboards are made of local dried saguaro ribs. Floors and
kitchen countertops are of polished Saltillo tile. Carefully chosen
Talavera tiles add color and accent to these warm guest facilities.
Each room has an overhead fan and both houses are kept comfortable
in the summer by swamp coolers. The passive solar design assures
full sunlight in winter and shade in the summer.
Contrasting with the soft white plaster of the casitas' interior
walls is a foot of exposed adobe as a border around the walls next
to the ceiling. Each casita has a stacked Maytag washer and dryer
in an enclosed space near the bedrooms.
Both casitas have wrap-around patios, their columns softened by
climbing roses and other vines. From the one bedroom casita, you
can view the horses grazing in the pasture, backed by mountain views.
|
|
Price
The main house and all out-buildings are available with 94 acres for
$1,800,000.
An adjacent 94 acres may also be available.
Printable
Brochure
 Please click here to download (about 700 kb) a printable brochure in Adobe Acrobat format. If you get frustrated
trying to make this work on your computer, don't hesitate to ask us
to mail you a printed and bound brochure instead.
Please click here to download (about 700 kb) a printable brochure in Adobe Acrobat format. If you get frustrated
trying to make this work on your computer, don't hesitate to ask us
to mail you a printed and bound brochure instead.
Contact
Offered for
sale exclusively by:
Headquarters West, Ltd.
Gail Woodard
PO
BOX 1039
Sonoita, AZ 85637
Phone (520) 455-5834; Cell (520) 664-5020
Email: info@headquarterswest.com
Web: www.headquarterswest.com/sangabriel
Disclaimer:
This information was obtained from sources deemed to be reliable but
is not guaranteed by the Broker. Prospective buyers should check all
the facts to their satisfaction. The property is subject to prior sale,
price change, or withdrawal.
Keywords
- real estate , land , property , horse property
near n s e w north south east west southern western eastern northern
sonoita, green building technology, vineyard, elgin

