

HEADQUARTERS WEST, LTD.
TUCSON
SONOITA
COTTONWOOD
ST. JOHNS
Serving Arizona and the Southwest's rural real estate community since 1983
Designated Broker Walter Lane
Designated Broker Walter Lane
Qualifications of Sandy Ruppel
Associate Broker
Associate Broker


Sandy Ruppel
Associate Broker
PO BOX 542
Sonoita, AZ 85637
| Ph: | (520) 444-1745 | |
| Cell: | (520) 444-1745 | |
| Txt: | YES - feel free to text (520) 444-1745 | |
| Email: | ssr1126@yahoo.com |
Being married to a ranch manager, Sandy lived and worked on ranches in Texas and Arizona with her husband, Doug, for more than 25 years. Though much of her time was spent joining in with the day-to-day operations of the ranches, she also pursued her own interests and careers - from working with a racehorse trainer in Texas, to spending eight years as the Principal and teacher of a one-room, private, K-12 school in Sonoita, AZ.
In 2012, Sandy decided to embark on a career in the real estate business. Because of her background on cattle ranches and her love of the rural life, she decided to focus and specialize in rural real estate. She represents primarily cattle ranches and unique horse properties, but has also worked with farms, vineyards, and vacant rural land. She loves working with the unique properties and especially the people drawn to rural living. She joined Headquarters West, Ltd., shortly after returning to school and upgrading to a Broker's License in 2015.
Sandy was accepted and graduated as a member of Class XXV of The Center for Rural Leadership (Project CENTRL). Project CENTRL is a rural leadership training program focused on strengthening the rural communities of Arizona. Sandy has served on the local School Board, been involved with the local Fire Department, and is an active member of her community.
Education
 Graduate of Texas A&M University - BA from Texas A&M University with a major in English and minor in Psychology.
Graduate of Texas A&M University - BA from Texas A&M University with a major in English and minor in Psychology.
 Graduate of The Center for Rural Leadership, Class XXV
Graduate of The Center for Rural Leadership, Class XXV
In 2012, Sandy decided to embark on a career in the real estate business. Because of her background on cattle ranches and her love of the rural life, she decided to focus and specialize in rural real estate. She represents primarily cattle ranches and unique horse properties, but has also worked with farms, vineyards, and vacant rural land. She loves working with the unique properties and especially the people drawn to rural living. She joined Headquarters West, Ltd., shortly after returning to school and upgrading to a Broker's License in 2015.
Sandy was accepted and graduated as a member of Class XXV of The Center for Rural Leadership (Project CENTRL). Project CENTRL is a rural leadership training program focused on strengthening the rural communities of Arizona. Sandy has served on the local School Board, been involved with the local Fire Department, and is an active member of her community.
Education
 Graduate of Texas A&M University - BA from Texas A&M University with a major in English and minor in Psychology.
Graduate of Texas A&M University - BA from Texas A&M University with a major in English and minor in Psychology. Graduate of The Center for Rural Leadership, Class XXV
Graduate of The Center for Rural Leadership, Class XXVCurrent Listings
Selected Recent Sales
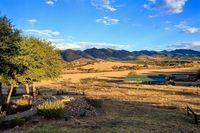
Heartland Eques. Ranch
Santa Cruz County
Heartland Ranch was designed and built with care and attention to detail. With quality, well-maintained improvements set on 153+/- acres of grassland and wooded rolling hills that border open Forest Service land, this could be an exceptional turn-key equine training and/or breeding facility. There is plenty of room to add a full-sized arena, pasture for roping/cutting stock, and the moderate temperatures allow for year-round equine activities. Heartland Ranch easily lends itself to a variety of uses and must be seen to truly appreciate all it has to offer. Bring your horses and enjoy!
$999,999
Santa Cruz County
Heartland Ranch was designed and built with care and attention to detail. With quality, well-maintained improvements set on 153+/- acres of grassland and wooded rolling hills that border open Forest Service land, this could be an exceptional turn-key equine training and/or breeding facility. There is plenty of room to add a full-sized arena, pasture for roping/cutting stock, and the moderate temperatures allow for year-round equine activities. Heartland Ranch easily lends itself to a variety of uses and must be seen to truly appreciate all it has to offer. Bring your horses and enjoy!
$999,999
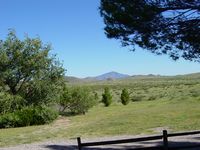
119 AC. Horse Prop.
Pearce, Cochise County
Beautiful hilltop home! This is a custom, 3,488 s.f., 3 bedroom/3 bath, that was built on the highest point of the property. Patios and porches placed around the home allow spaces to relax, entertain, and enjoy the 360? views across the Sulfur Springs Valley to the surrounding mountain ranges. Spacious rooms and ample windows lend to the relaxed atmosphere of the home. A large office room has interior and exterior access. Granite tile countertops, double ovens, plentiful, and the built-in wet bar combine to create a kitchen perfect for entertaining. The Master Suite has room enough for a sitting area and a door in the en suite bathroom allows direct access to the enclosed pool/spa room. Sliding glass doors surround the solar heated pool and allow for year-round pool access for exercise and enjoyment. An over-sized 2 car garage/work shop is accessed via an interior elevator located by the kitchen and the paved area in front of the garage has been used for basketball and as a tennis court.
$525,000
Pearce, Cochise County
Beautiful hilltop home! This is a custom, 3,488 s.f., 3 bedroom/3 bath, that was built on the highest point of the property. Patios and porches placed around the home allow spaces to relax, entertain, and enjoy the 360? views across the Sulfur Springs Valley to the surrounding mountain ranges. Spacious rooms and ample windows lend to the relaxed atmosphere of the home. A large office room has interior and exterior access. Granite tile countertops, double ovens, plentiful, and the built-in wet bar combine to create a kitchen perfect for entertaining. The Master Suite has room enough for a sitting area and a door in the en suite bathroom allows direct access to the enclosed pool/spa room. Sliding glass doors surround the solar heated pool and allow for year-round pool access for exercise and enjoyment. An over-sized 2 car garage/work shop is accessed via an interior elevator located by the kitchen and the paved area in front of the garage has been used for basketball and as a tennis court.
$525,000
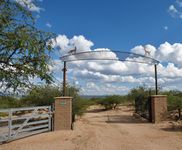
Coyote Hill Horse
Benson, Cochise County
Built in 1991, Coyote Hill is a three bedroom, two bath, 2469 s.f. custom built home with horse facilities situated on approximately 23.59 acres. The unique, curved design highlights the beautiful views over the San Pedro Valley. Constructed with exposed, stabilized adobe block and large wooden beams, the home exudes the warmth and comfort of nature. Ceramic tile and stained, solid wood doors add to relaxing feel of this southwestern home. The open living area features a corner fireplace for the cool winter nights and large windows for enjoying the views. A covered and partially enclosed porch stretches along the length of the house, offering plenty of room for an outside eating area, a comfortable seating arrangement, and more. With two workstations, two refrigerators, and two pantries, the kitchen is well equipped for entertaining. The Master Suite features a large, walk-in closet incorporated into the on-suite bathroom and French doors exiting to the covered porch. This all electric home features Pella windows, Butler doors, a jetted tub in the guest bath, an oversized carport, and two water heaters.
$490,000
Benson, Cochise County
Built in 1991, Coyote Hill is a three bedroom, two bath, 2469 s.f. custom built home with horse facilities situated on approximately 23.59 acres. The unique, curved design highlights the beautiful views over the San Pedro Valley. Constructed with exposed, stabilized adobe block and large wooden beams, the home exudes the warmth and comfort of nature. Ceramic tile and stained, solid wood doors add to relaxing feel of this southwestern home. The open living area features a corner fireplace for the cool winter nights and large windows for enjoying the views. A covered and partially enclosed porch stretches along the length of the house, offering plenty of room for an outside eating area, a comfortable seating arrangement, and more. With two workstations, two refrigerators, and two pantries, the kitchen is well equipped for entertaining. The Master Suite features a large, walk-in closet incorporated into the on-suite bathroom and French doors exiting to the covered porch. This all electric home features Pella windows, Butler doors, a jetted tub in the guest bath, an oversized carport, and two water heaters.
$490,000
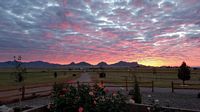
15 McKenzie Lane
Elgin, Santa Cruz County
Beautiful horse property in the heart of Elgin, AZ, wine country! 2339 s.f. 2 bedroom, 2 1/2 bath custom home on 9.72 acres with horse facilities! This exceptional property is ready for you to bring your horses and toys and start enjoying the quiet, rural lifestyle!
$650,000
Elgin, Santa Cruz County
Beautiful horse property in the heart of Elgin, AZ, wine country! 2339 s.f. 2 bedroom, 2 1/2 bath custom home on 9.72 acres with horse facilities! This exceptional property is ready for you to bring your horses and toys and start enjoying the quiet, rural lifestyle!
$650,000
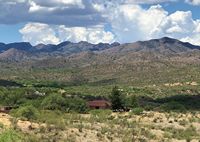
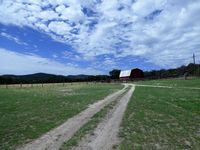
Umpire Ranch
Santa Cruz County
The Umpire Ranch, 74 deeded acres near Elgin, Santa Cruz County bordering National Forest on parts of the E and W boundaries.
$535,000
Santa Cruz County
The Umpire Ranch, 74 deeded acres near Elgin, Santa Cruz County bordering National Forest on parts of the E and W boundaries.
$535,000
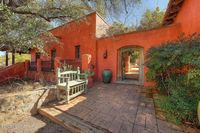
360 Harshaw Creek Road
Santa Cruz County
REPRESENTED THE BUYER
'Durazno' an Arizona paradise near the mountains of Patagonia. Built in 2003, this combined 3 parcel 23 acre writer's retreat is just 10 minutes East of peaceful Patagonia near San Rafael Valley. Durazno named for it's rich peach colored walls, is a hacienda-style home comprised of a 2,829 sqft., 3 bedroom, 2.5 bath Main House, a 593 sqft Guest House and spacious European style stone barn w/ hay storage and tack room.
$1,400,000
Santa Cruz County
REPRESENTED THE BUYER
'Durazno' an Arizona paradise near the mountains of Patagonia. Built in 2003, this combined 3 parcel 23 acre writer's retreat is just 10 minutes East of peaceful Patagonia near San Rafael Valley. Durazno named for it's rich peach colored walls, is a hacienda-style home comprised of a 2,829 sqft., 3 bedroom, 2.5 bath Main House, a 593 sqft Guest House and spacious European style stone barn w/ hay storage and tack room.
$1,400,000
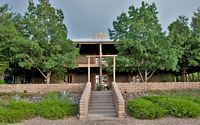
99 Curly Horse Road
Santa Cruz County
REPRESENTED THE BUYER
The grand Territorial-style home, pool with cabana rooms, casitas suites, recreation room, event barn, roping arena, and water feature make this the perfect destination. Main Home: Has two-stories with 4,110 s.f., four bedrooms and four and a half baths, constructed of 16x12 adobe brick and large wooden beams. The kitchen is equipped with professional grade stainless appliances and handcrafted cabinetry. The master suite is located on the first floor; three bedrooms and baths are on the second floor, and all bedrooms have access onto the 14' wrap-around porches on both floors. Casitas Suites: A separate structure houses three casitas; one with two bedrooms, and two with one bedroom. Equine Facilities: The large steel-framed wooden barn has three interior/exterior stalls and seven shaded exterior stalls.
$1,600,000
Santa Cruz County
REPRESENTED THE BUYER
The grand Territorial-style home, pool with cabana rooms, casitas suites, recreation room, event barn, roping arena, and water feature make this the perfect destination. Main Home: Has two-stories with 4,110 s.f., four bedrooms and four and a half baths, constructed of 16x12 adobe brick and large wooden beams. The kitchen is equipped with professional grade stainless appliances and handcrafted cabinetry. The master suite is located on the first floor; three bedrooms and baths are on the second floor, and all bedrooms have access onto the 14' wrap-around porches on both floors. Casitas Suites: A separate structure houses three casitas; one with two bedrooms, and two with one bedroom. Equine Facilities: The large steel-framed wooden barn has three interior/exterior stalls and seven shaded exterior stalls.
$1,600,000
Omega Lane - Elgin - 26.22 acres
Santa Cruz County
Beautiful 26+ acre oak studded, rolling parcel. Direct access to Coronado National Forest Land! Multiple building sites.
$349,000
Santa Cruz County
Beautiful 26+ acre oak studded, rolling parcel. Direct access to Coronado National Forest Land! Multiple building sites.
$349,000
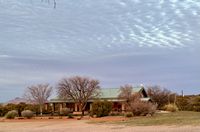
Open Cross HQ
Santa Cruz County
REPRESENTED THE BUYER
40 acres tract in the Canelo Hills with well apointed Headquarters.
$1,600,000
Santa Cruz County
REPRESENTED THE BUYER
40 acres tract in the Canelo Hills with well apointed Headquarters.
$1,600,000
